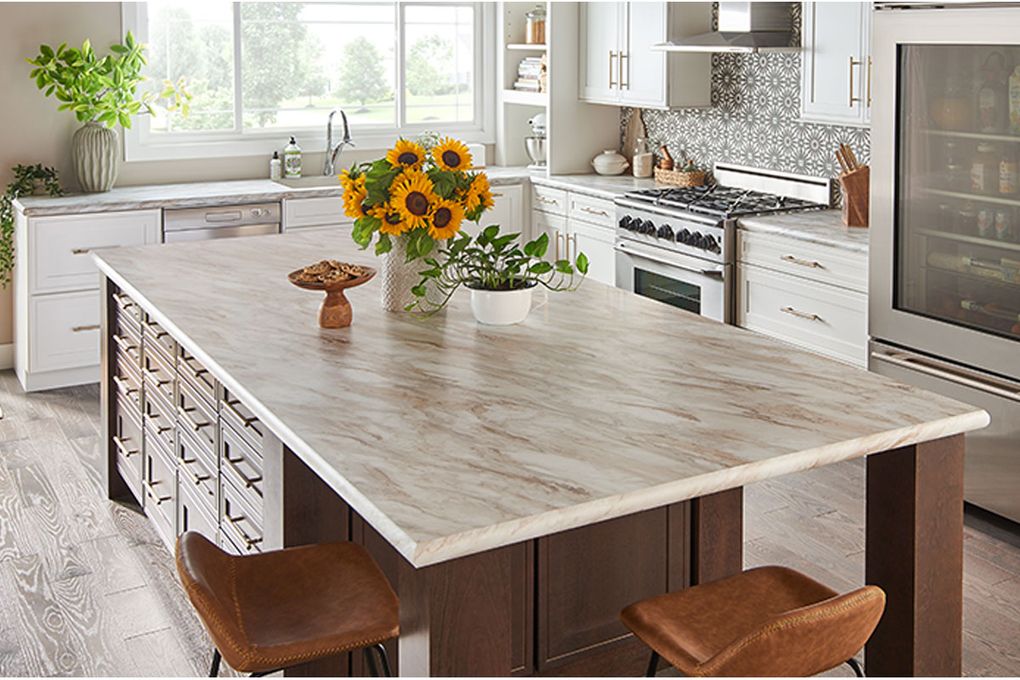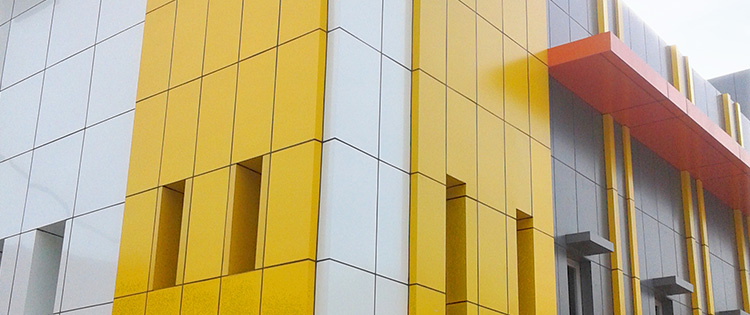$700,000 Homes in Maryland, Iowa and Massachusetts
[ad_1]
Chestertown, Md. | $695,000
A Colonial house built around 1750, with three bedrooms and three and a half bathrooms, on a 0.1-acre lot
Chestertown, on the Eastern Shore of Maryland, is a popular second-home destination for residents of a number of Mid-Atlantic cities. This house is one of the contributing buildings in the town’s historic district, along with several other Colonial-era homes. It is a few blocks from the Chester River, in a bustling area with a bookstore, a luncheonette and a tavern that serves afternoon tea.
Washington, Philadelphia and Baltimore are about 90 minutes away; Wilmington, Del., is about an hour’s drive.
Size: 2,296 square feet
Price per square foot: $303
Indoors: A white picket fence separates this property from the sidewalk, and brick pathways wind through the front yard to the entrance.
The front door opens into a foyer with wide-plank hardwood floors. To the right is a cozy study with built-in bookshelves and a front-facing window. To the left is a formal living room with a gas fireplace and original molding. The molding continues into a formal dining room that has another fireplace, set in a paneled wall, and a brass chandelier.
The kitchen is at the back of the house, with stainless-steel appliances and cabinets painted a period-appropriate shade of green. A screened porch is off this space, as is a laundry room with plaid wallpaper. Also on this level are two bathrooms: a powder room near the kitchen and a full bathroom at the far end of the foyer.
Stairs lead from the foyer to the second level, where there are three bedrooms. The primary suite has a bedroom with shuttered windows and a bathroom with ceramic tile floors. The two guest rooms share a full bathroom.
Outdoor space: The screened porch off the kitchen is big enough to hold a dining table, and there is more room for outdoor entertaining on the brick terrace beyond. A circular brick patio in the middle of the front yard offers views of the property’s irrigated gardens and the neighborhood’s other historic homes. The detached garage has one parking spot.
Taxes: $8,400 (estimated)
Contact: Richard Keaveney, Cross Street Realtors, 410-708-6470; csrealtors.idxbroker.com
West Des Moines, Iowa | $699,000
A midcentury-modern house built in 1964, with three bedrooms and three bathrooms, on a 0.8-acre lot
The curator Thomas Tibbs came to Iowa in 1960 to serve as the director of the Des Moines Art Center, and was the driving force behind the museum’s construction of an 18,000-square-foot addition designed by the architect I.M. Pei. Mr. Tibbs designed this house himself, and the current owners, who bought it in early 2020, have worked to restore and preserve its original details.
The property is adjacent to Brown’s Woods, a wildlife preserve with walking trails that run through the woods and along the banks of the Raccoon River. Commuting into downtown Des Moines takes about 20 minutes. The Des Moines International Airport is six miles away.
Size: 1,939 square feet
Price per square foot: $360
Indoors: The house is set back from the street, with a concrete path leading to blue double doors that open into a foyer.
The layout of the house is essentially circular, with an open living area and kitchen to the left of the entrance. Exposed beams, refinished by the sellers, run across the ceiling of this space, and a Swedish wood-burning fireplace sits against one wall. The kitchen, at the far end, has white quartz counters and Bosch appliances. Doors between the living area and kitchen open to an enclosed porch with floor-to-ceiling windows looking out to the surrounding woods.
A long pantry off the kitchen has access to a solarium, another space with views of the wooded grounds. At the end of this corridor is the primary bedroom, which has sliding glass doors that open to the solarium and an en suite bathroom with a double vanity and deep soaking tub.
The two guest rooms are off a hallway to the right of the entrance. One has a bathroom with a terrazzo-inspired vanity counter; the other, currently used as a home office, also has its own bathroom.
Outdoor space: Mature trees surround the house, giving it a sense of privacy. The nearby Brown’s Woods preserve is easily accessible by foot or bicycle. The house has an attached two-car garage, but the sellers added a detached building to hold their collection of classic cars. It includes a large art studio with white walls and concrete floors.
Taxes: $6,420 (estimated) and a $50 monthly homeowner association fee
Contact: Rhiannon Barbour, Realty ONE Group Impact, 859-486-7298; dsmmodern.com
East Sandwich, Mass. | $699,000
A Cape Cod-style house built in 1996, with four bedrooms and two bathrooms, on a 0.5-acre lot
The neighborhood of East Sandwich is about 10 minutes from the heart of Sandwich, one of the oldest towns on Cape Cod. The property is a 15-minute drive from three beaches on Cape Cod Bay: East Sandwich Beach, Springhill Beach and Town Neck Beach. Two golf courses, Sandwich Hollows Golf Club and the Ridge Club, are nearby, as are several Y.M.C.A. campsites.
A Stop & Shop grocery store, a liquor store and a hardware store are in a shopping center about five minutes away, as is Lambert’s Farm Market, which sells fresh produce and baked goods. Provincetown and Boston are about an hour and 15 minutes away.
Size: 1,657 square feet
Price per square foot: $422
Indoors: The house sits behind a grassy front yard, with brick steps leading up to the front door.
To the right of the entry is a living room with white wainscoting and a gas fireplace framed in brick and topped by a simple white mantel. Across the foyer is a bedroom that the sellers use as an office, with a built-in desk, windows overlooking the front yard and a door that opens to a patio. Off this space is a full bathroom.
Through the living room is a dining room with wide-plank hardwood floors that continue into an open kitchen with stainless-steel appliances, quartz counters and a gray tile backsplash. Behind the kitchen is a sunny sitting room with sliding glass doors that open to the rear deck.
From the living room, a staircase with a wood banister rises to the second floor. On the left side of this level is the large primary bedroom, which has windows facing the side and rear yards. Across the hall are two guest rooms. All three bedrooms share a bathroom that has a glass-walled shower.
The basement has ample storage space, some of which is currently used to display the seller’s model racetrack.
Outdoor space: The wooden deck in the back is big enough to hold a sofa and table. It steps down to a brick patio with a stone firepit and room for chairs. The backyard beyond is enclosed by a fence lined with flowering plants. A shingled storage shed sits in the far corner of the yard. The attached garage, which holds three cars, is equipped with heating and air-conditioning.
Taxes: $6,276 (estimated)
Contact: Tori Harrison, Sotheby’s International Realty — Sandwich Brokerage, 508-455-7288; sothebysrealty.com
For weekly email updates on residential real estate news, sign up here. Follow us on Twitter: @nytrealestate.
[ad_2]
Source link




:max_bytes(150000):strip_icc()/GettyImages-559025517-2000-b3bece30a9074ec3958a4d39f69f2a79.jpg)


